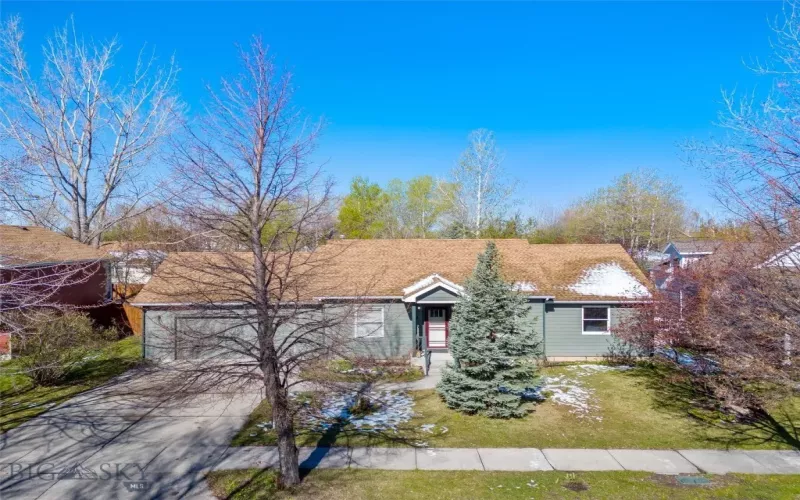
































Charming home in a great neighborhood! This single level living home has vaulted ceilings, nice layout, 3 bedrooms, and 2 baths. Enjoy the large backyard, with mature trees, fenced yard and conveniently located near two parks. This oversized double car garage with gas heater, built-in shop benches and loads of cabinets. The mudroom/laundry room separates the garage from the kitchen. The kitchen has a great layout, lots of cabinets, and good design. The home also boasts primary en-suite bathroom, walk-in closet, dining area, and hardwood style flooring. Don’t miss out on this great home!
School data provided by GreatSchools.org © 2024 . All rights reserved.