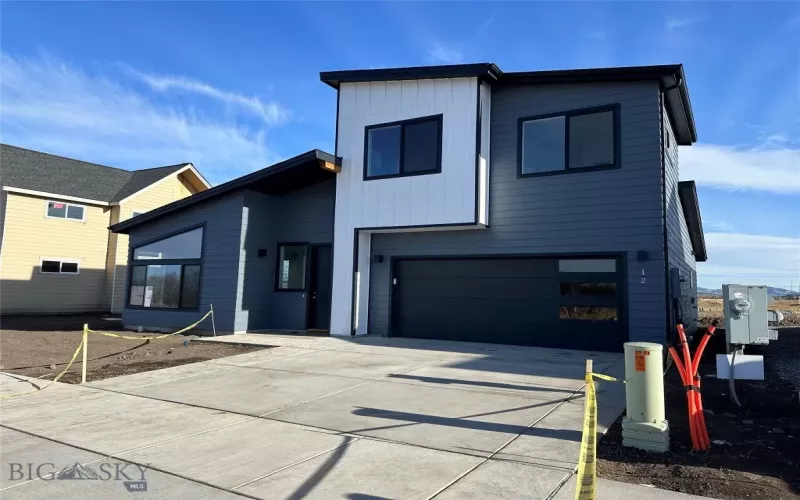


























SELLER IS OFFERING $14,500 TOWARDS BUYER CONCESSIONS AT CLOSING WITH AN ACCEPTED OFFER. This 1,879 square foot Humbolt is an intelligently designed two-story plan that offers ease of living. The open concept living room, dining and kitchen have access to the large patio. The powder bath’s private location is down the hall from the main living areas. The Humbolt plan is unique in offering a private patio for the primary bedroom which is designed with a full dressing room including a large walk-in closet, dual sink vanity and tiled
stand-up shower unit. Upstairs the generous bonus area provides recreation space for the two guest bedrooms.